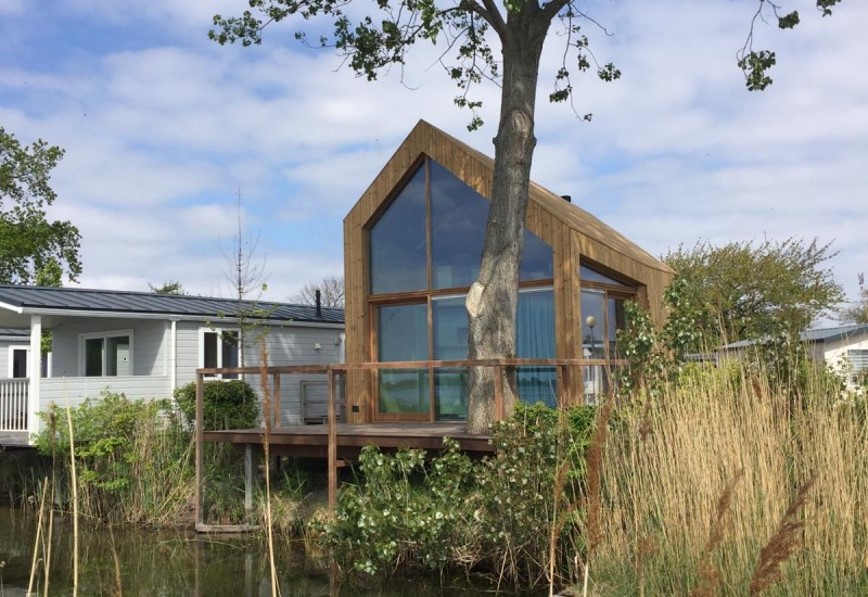Summary
The Kreeksuite is an accommodation in the form of a Tiny House and is circular and energy efficient. There is no gas connection, it is electrically heated and cooking is done electrically. To save energy, high-quality natural insulation and triple insulated glass are used. The design of the accommodation is based on a maximum natural experience. Therefore, a project team has been set up that is committed to circular construction. Main priorities are energy neutral use of the suites, spatial efficiency and far-reaching sustainability requirements for the materials to be used. In this design, the reductions have led to less use of materials while at the same time contributing to the spatiality and natural experience in relation to the environment. Small is not a goal itself. Spatial experience? yes! The interweaving of the natural setting and the interior space has been further enhanced by the use of a glass corner on the ground floor that provides a panoramic image of the surroundings.
On the first floor, the glass gable façade provides a line of sight to the outside, which is guided by the direction of the ridge construction and use of materials. The technosphere can be found in the installations and things of a mechanical nature in the bathroom, kitchen and interior. It is easy to replace parts. They can easily be dismantled or loose. The fixed parts and the built object itself are of a completely natural nature. The ambition was to implement the natural experience. Which means that the wall on the outside is made of wood, that insulation of natural material is applied in the wall and that the inside is also made of wood. The choice for timber frame construction is therefore a logical choice. With regard to the use of materials, it has been decided to enrich the natural experience with materials that contribute to it. The interior is finished with a formaldehyde-free fir spruce plating that gives warmth and atmosphere to the interior due to its natural appearance. The façade is finished with preserved wooden façade parts that are used untreated and can therefore age naturally without the need for maintenance or painting. Due to the preservation process, this wood is in the highest durability class and requires no further treatment. Iroko has been used for the frames. A type of wood that can also age naturally without being painted and without losing its functional properties. This means that is has again low maintenance and a natural look.
Strategies
Recycle
The beanbags in the furniture are filled with recycled polystyrene foam and the beds are on recycled pallets.
Rethink
Materials can be easily disassembled and reused.
Refuse
The architect takes into account in the design to use as few materials as possible, so that fewer circular alternatives need to be devised.
Involved parties
WTS architecten, Bouwbedrijf Rijk, Installatie bedrijf van der Velde, De Jong Waterbouw, Lavoir project inrichting
See more?
Do you want to know more about this organization? Please visit their website: https://paardekreek.ardoer.com/nl/huren/soort/kreeksuite?booking_level=269_1037

